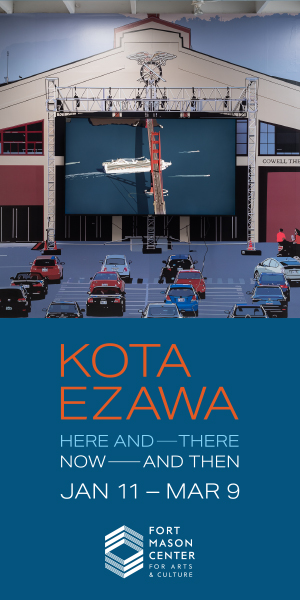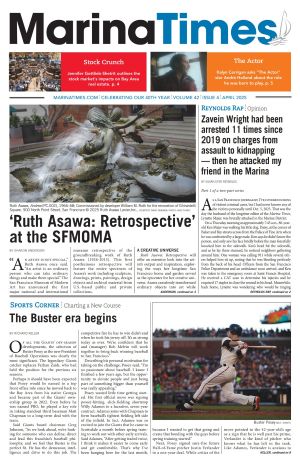On Feb. 9, 2012, five and a half years after the it was boarded up, the San Francisco Planning Commission approved a conditional use permit for the remodel of the Metro Theater into a new facility for Equinox Fitness.
The Metro opened in 1924 as the Metropolitan and was said to have one of the biggest screens and best sound systems for its day. The building was originally designed in a Spanish Colonial Revival style, but was remodeled in Art Deco style in 1941. In 1998, the building underwent a second major renovation that enclosed the entry vestibule and altered the storefront.
Even with these more recent changes, The Metro’s history as a single-screen theater house earned it the designation of City Landmark No. 261. This was accomplished in large part through the lobbying of the San Francisco Neighborhood Theater Foundation (SFNTF), which is dedicated to preserving and maintaining the City’s last remaining neighborhood cinemas.
The Metro Theater closed operations in 2006 and has been vacant every since. According to the planning application, “The United Artist/Regal Cinemas rent was $833 per month, which is the equivalent of approximately $1 per square foot. Even at such a low rent, the theater was unable to stay in business and make a reasonable economic return. The theater sold, on average, about 19 tickets per viewing, while the theater has seating for 670 people.”
According to SFNTF, the building owner, Ehrman Properties, bought out the remaining lease from Regal Cinemas with plans to redevelop the property. In August 2007, SFNTF began working with Supervisor Michela Alioto-Pier to initiate the landmark process in order to preserve historic features of the building. Late 2007, a resolution was introduced by Alioto-Pier, and after much heated debate, city landmark status was granted in July 2009. Landmark status does not preclude a change in use of the building, it just warrants protection of significant architectural features.
Remodel meets landmark requirements
In July 2010, Ehrman Properties submitted plans for the seismic retrofit of the Metro and the construction of three new floors within the existing 49-foot-tall, 13,470-square-foot building. The project does not expand the exterior envelope, but it does include extensive interior alterations and some facade alterations. After construction, the building’s floor area will be almost 36,000 square feet.
The proposed uses include a 32,760-square-foot private fitness and health facility (Equinox Fitness), the expansion of an existing retail storefront (Marmalade) to 1,575 square feet, and the addition of a second 1,575-square-foot retail storefront. The project proposes to preserve the murals within the auditorium and uncover and preserve the Ionic columns, grilles, and urns located inside the auditorium.
In addition to the tenant spaces, two dedicated public use spaces are also being incorporated into the remodel. One, a 470-square-foot community room on the first floor, will have independent access from the exterior of the building.
Although the single-screen theater will be removed, Equinox Fitness has entered into an agreement with the SFNTF to allow a two-story, 2,000-square-foot portion of the facility to be used as a neighborhood multipurpose auditorium. This “flex space” will include a movie screen and will be available for community events up to 18 times per year.
In November 2011, the Historic Preservation Commission found that the proposed alterations are compatible with the character of the building as a landmark, as the plans will retain special architectural features that include the multistory form and massing; the projecting marquee and vertical blade sign with neon lighting; and original facade elements.
The change of occupancy of the building from a theater to personal service use requires seismic upgrading. During the conditional use hearing, project architect Charles Kahn noted, “Not only does [the building] not meet contemporary seismic codes, it is at risk of collapse unless substantial seismic modifications are made.” He continued, “Without the adaptive reuse, there would not be the financial means for making that seismic retrofit. So this adaptive reuse gives us the ability to [see that] this historic landmark of the city is preserved throughout our lifetimes and into the future.”
Neighborhood opinion is positive
The conditional use application had the support of the Union Street Association, Cow Hollow Association, Marina-Cow Hollow Neighbors and Merchants, the Golden Gate Valley Association, and a local petition with 71 signatures. The Planning Department stated that they were not aware of any opposition to the project.
“This is a wonderful adaptive reuse for this historic building. Our neighborhood has been a little shaky, we’ve had some economic difficulties, but this is going to turn things around,” said Lesley Leonhardt of the Union Street Association. “This is a gift to our neighborhood.”
Alphonso Felder of the SFNTF said, “We spent quite a bit of time on this project over the years, working with the project sponsor in getting a compromise. There is some very meaningful preservation that is happening as part of this project, and we certainly are looking forward to an active use returning to the site, and are pleased that the historic use, at some level, is still going to be part of the plan for this building.”





