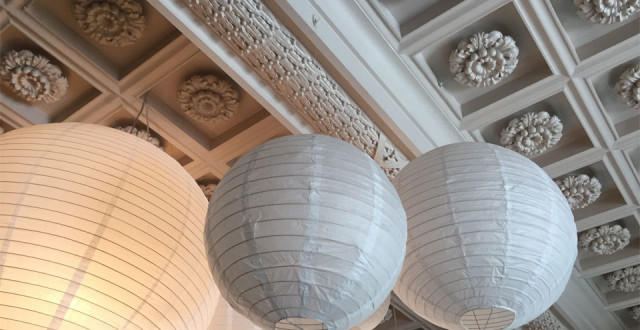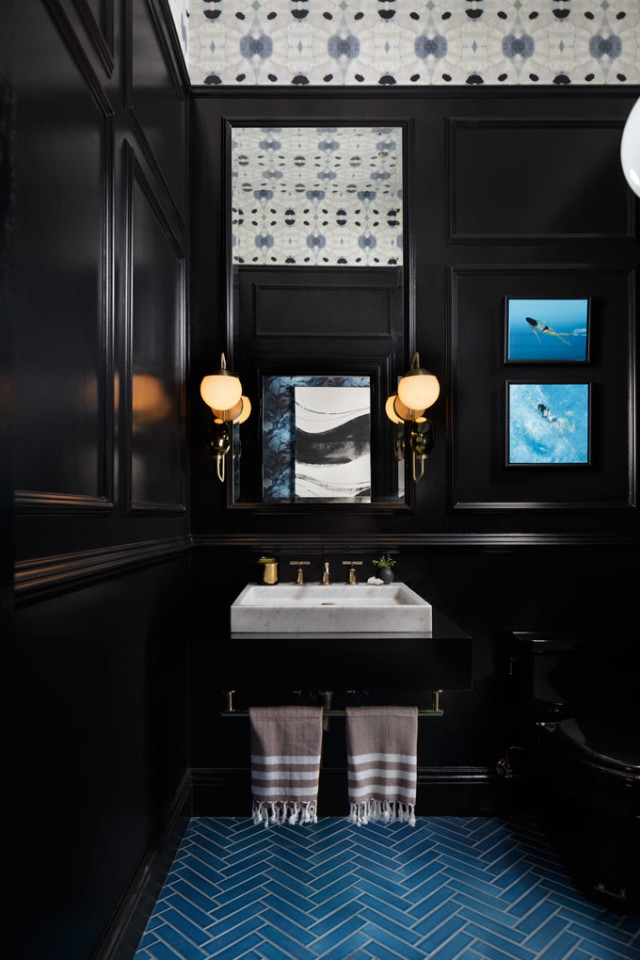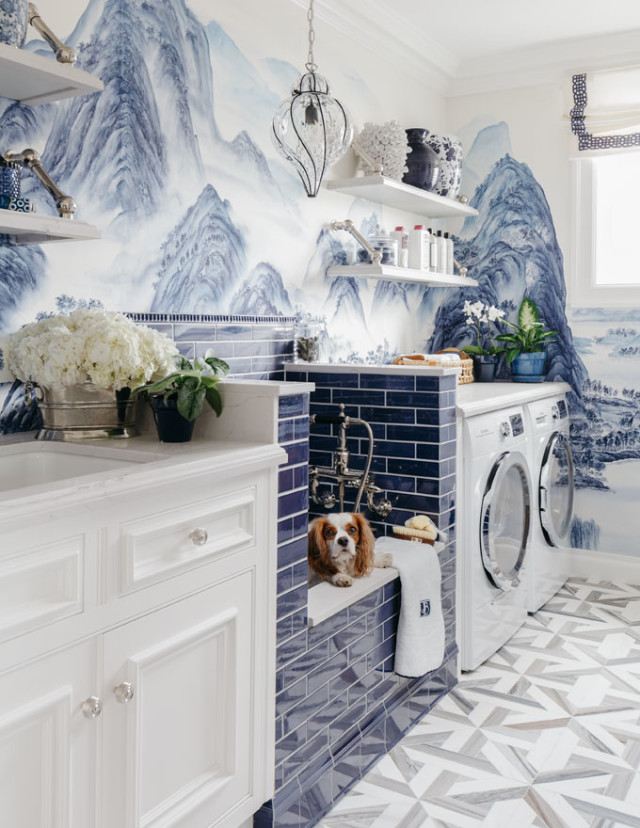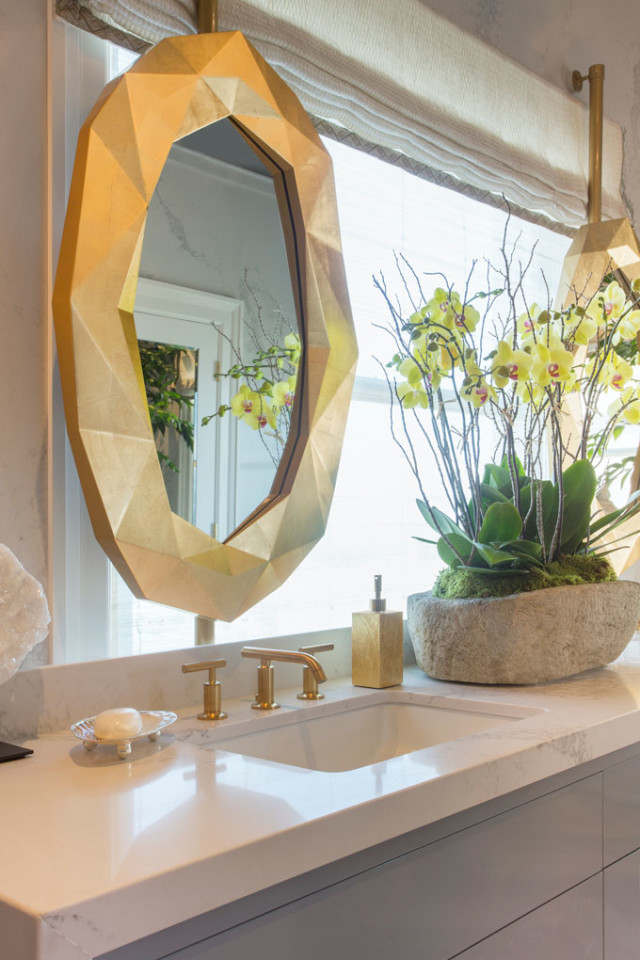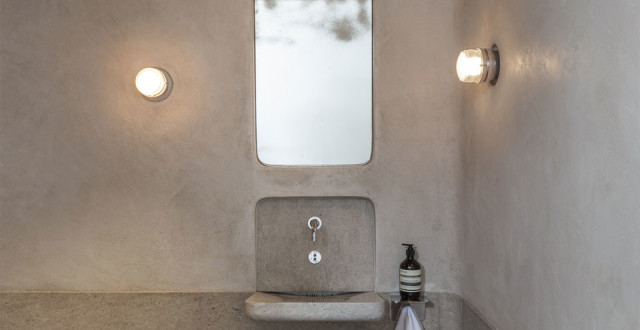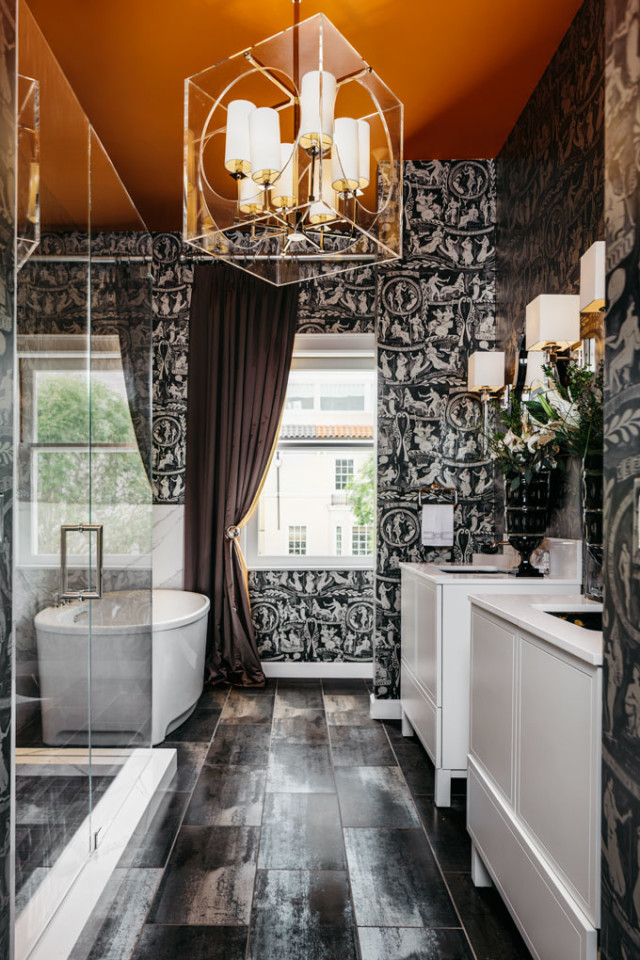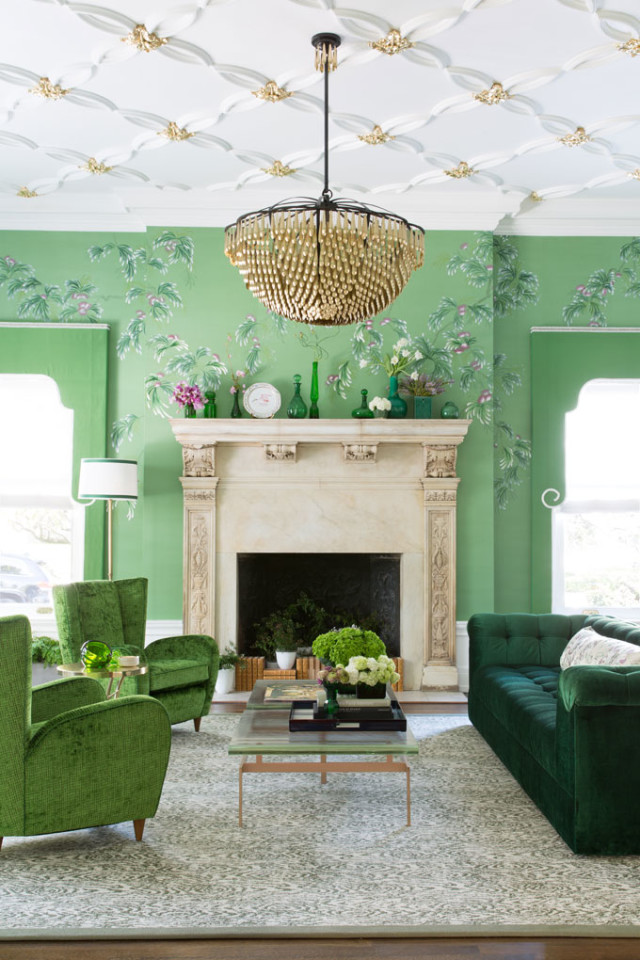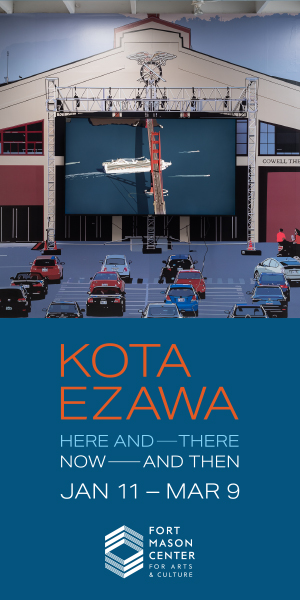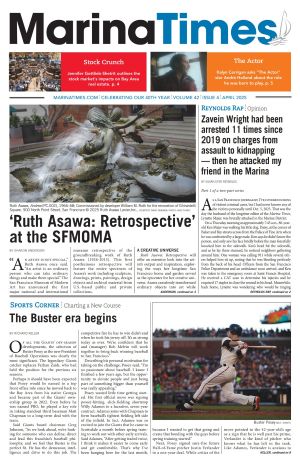The site of the 40th San Francisco Decorator Showcase, 2698 Pacific Avenue (at Scott), is a 1904 Classical Revival, although Italian Renaissance-inspired, mansion.
A colonnaded temple entry portico greets visitors, opening to an ornately detailed foyer with a single staircase, which splits dramatically to a double staircase highlighted by a stained-glass skylight on the next level landing.
While many of the home’s classical details remain, such as the staircase railing ironwork, decorative ceiling treatments, and carved wood moldings and doors, many have been painted or embellished to reflect a more modern esthetic or to pay homage to the home’s classical design. Designer Chloe Warner’s dining room features a playful assortment of paper lanterns from a coffered ceiling; in his living room, Jonathan Rachman chose modern furnishings and hand-painted and hand-embroidered silk wallpaper to complement the rich detailing of the original fireplace and ceiling. Molie Malone’s contemporary guest bath pays historic due with a classical motif wallpaper, and Stephen Stout and David Bjørngaard’s powder room evokes a Roman bath, yet with state-of-the art fixtures and sink.
As with most showcase houses, there are sweeping bridge-to-bridge bay views, even from this house’s master bath. Designer Cecilie Starin has ingeniously installed a pair of oval, faceted gold mirrors that slide to the side when not in use to preserve a glimpse of that coveted view.
The walls of the truly elegant as well as functional, Laundering in the Lap of Luxury laundry room are covered with blue and white hand-painted de Gournay wallpaper in a sweeping Chinese landscape design, a larger version of what is often depicted on blue-and-white porcelain. Designer Dina Bandman has included a tiled, built-in dog wash complete with a European-style faucet and hand shower.
Blue is also found in the Moody Blues powder room and vestibule, designed by Benni Amadi Interiors and Courtney Springer Interiors in the vestibule’s palm-print wallpaper. The striking turquoise blue floor tiles are laid in a traditional herringbone pattern in the adjacent powder room, which also has a blue-and-white wallpapered ceiling. Here, the wood panel detailing on the walls has been retained and painted in a high-gloss black, creating a modern and sophisticated space.
More sophistication is found in CME Interiors’ executive refuge, which features an unusual mohair-covered wing-back chair behind a Harry Siter double-tiered desk forged from the rare root of a walnut tree. Designed not only as a home office, but also a den, the space evokes a calm elegance.
The Jon de la Cruz-designed kitchen has been chosen as House Beautiful’s Kitchen of the Year; among its many features are a stunning hand-forged pot rack, large black-and-white floor tiles, and a functional, yet attractive container storage system by Blisshaus.
For the past 39 years, the Decorator Showcase has supported University High School’s financial aid program and has raised over $15 million for deserving students.
