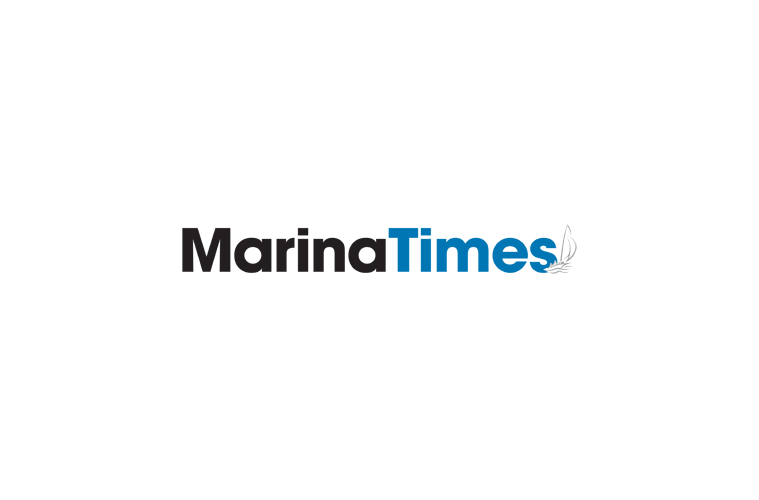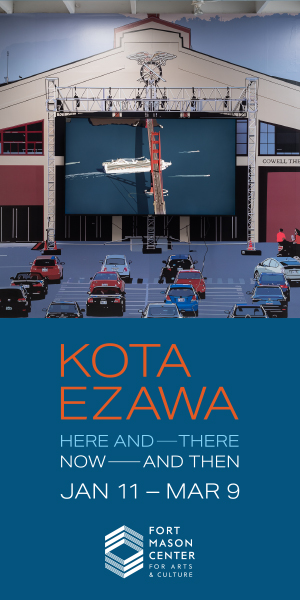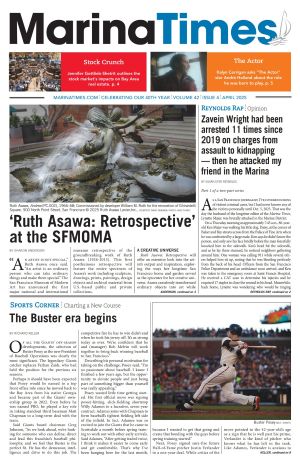The purpose of a design competition is to spur creative thought, explore all imaginable possibilities, and open a discussion on what could be. West 8 Urban Design & Landscape Architecture’s winning scheme for the Fort Mason Center design competition has certainly done all that.
The Rotterdam, Nether-lands-based firm was one of 20 international designers invited to re-envision the 13-acre site. West 8 was chosen as a finalist in late July, along with Bruner/Cott, a Massachusetts firm, and AMP Arquitectos from the Canary Islands. Each of the three firms was awarded $20,000 to develop a design proposal that would incorporate a new use for vacant Pier 1 and reinvigorate the common areas of the site. The design stipends were privately funded by local art patron Ann Hatch and the Tin Man Fund.
West 8 was one of the few teams to have a local contingency through their collaboration with San Francisco’s Jensen Architects; landscape architect Marcel Wilson; and California College of the Arts director of architecture Ila Berman.
“Throughout the design process, the team emphasized the idea of ‘no park-scaping’ – that is, not re-inventing Fort Mason as a park, but highlighting the military aesthetic of the center in all aspects of the vision,” explained West 8 in their proposal.
That aesthetic can be seen in the “grand plaza” – the parking lot today. The design seeks to echo the naval heritage of the property with new railroad-track patterns in the plaza created with granite, timber, and inlaid metal rails. The rails would be used to move a series of “furniture wagons” around the site as needed.
The no park-scaping also translates to no car-scaping, as West 8 includes an underground garage and full integration with public, pedestrian and bicycle transportation. The plan assumes the extension of the Muni F-Line into the northwestern edge of the Upper Fort Mason meadow, but proposes far greater schemes for moving pedestrians to and through the site. A massive zigzagging ramp would lead from the Upper Fort Mason bluff to the roadway in front of the Festival Pavilion. That roadway would now be a pedestrian corridor that passes Herbst Pavilion and Pier 1, leading to a floating bridge that spans the East Yacht Harbor and connects Fort Mason Center directly to the eastern end of the Marina Green.
Pedestrians and bicyclists would also have a gentler transition from the Great Meadow. The ridgeline of Upper Fort Mason would be extended over the entrance to Fort Mason, then slope down along Marina Boulevard. Under the new “hill” would be offices and a souvenir shop. This could create the most visible and controversial addition to the site, as you would now enter through a tunnel. While West 8 believes it creates a better sense of entrance, it seems instead to conceal the center from ground level view and diverges from their “military aesthetic.”
An idea that was common to all three finalists was incorporating floating pontoons that could span between the piers or gang together for additional event space. West 8 took it a step farther by incorporating a swimming pool into one of the pontoons.
The competition also called for the designers to propose self-supporting uses for Pier 1. West 8’s solution is “Art-El,” an art-oriented hotel. (AMP Arquitectos also proposed a hotel, while Bruner/Cott proposed a public market on the ground floor with arts-related education spaces on the upper floors.)
The visions of people dipping their toes in the Bay from stepped terraces or sunning themselves around a floating pool make for wonderful vignettes, but they sidestep the reality of our chilly and windswept waterfront. But that’s what competitions are for – to dream of what could be.
So far, this is where the dream ends. When the competition was announced, it was known that there were no funds to implement any of the proposals. One of the reasons West 8 won the competition is that the design was divided into seven separate strategies, making it more suitable to a phased timeline.
No part of the design is finalized. Should funding become available, West 8 would be signed to develop the design strategies. Any real-world changes would then go through Golden Gate National Recreation Area planning. Fort Mason Center hopes that this competition will spark the will to make that happen. To see all of the finalists’ designs, visit www.fortmasoncenter.org.





